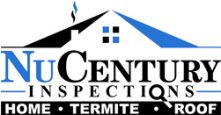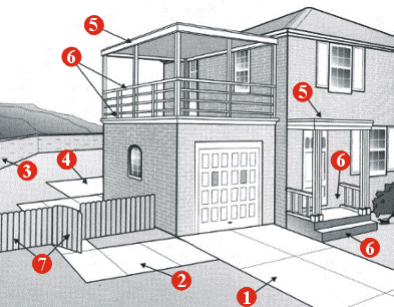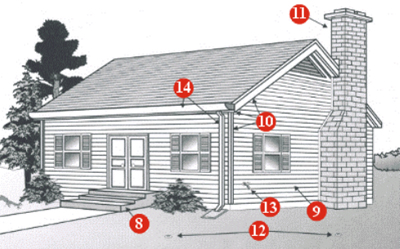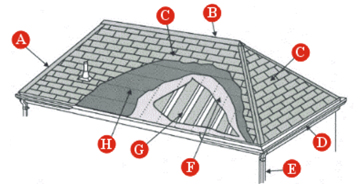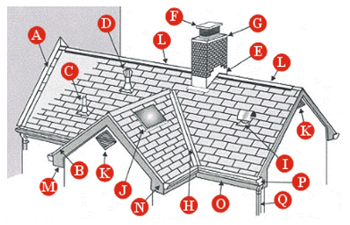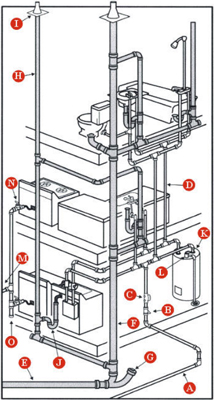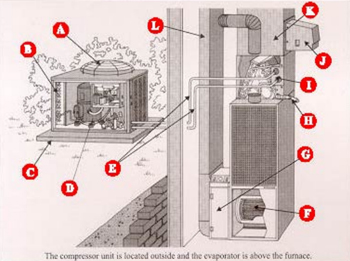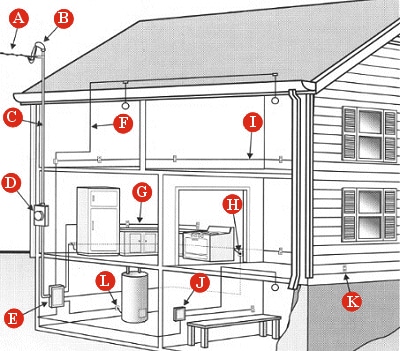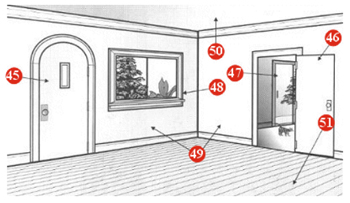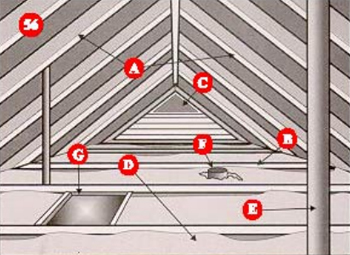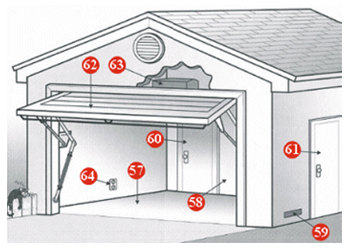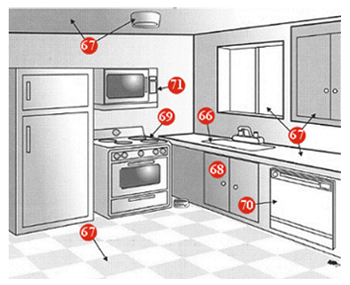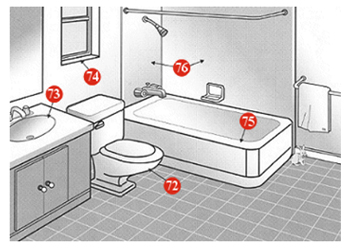Home Inspections
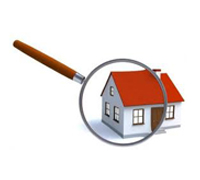
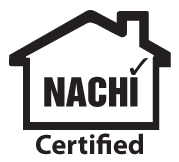
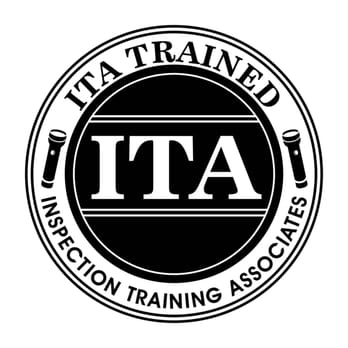
Home Inspection Company
Having a home inspected is similar to getting a physical checkup, from the roof to the foundation. If a problem or symptom is discovered, the inspector may recommend further evaluation or repairs. Our inspectors are certified and inspect to the guidelines set forth by NACHI (National Association of Certified Home Inspector).
Home Inspections make good sense whether buying, building or selling. Understanding your home’s systems and components are critical when it comes to purchase, repair and maintenance decisions.
A home inspection is not a warranty or insurance program but a method to assist you in understanding the condition of your new home.
After a comprehensive inspection of your home, you will receive a PDF soft copy inspection report by 5pm the next business day.
Your Home Inspection covers
FAQ
Grounds
1. Driveway
2. Sidewalks
3. Retaining Walls
4. Patio
5. Patio Cover
6. Decks/Porches
7. Fences & Gates
Exterior
8. Exterior
9. Exterior Walls
10. Trim
11. Chimney
12. Sprinklers
13. House Facets
14. Gutters & Downspouts
Foundation
The inspection of the foundation components is limited to visible and accessible areas only. Finished or partially finished basements limit access. Moisture in basements and crawlspaces is a common problem and any indication of water penetration should be reviewed. Control of rain and surface water around the house is critical to keeping foundation areas dry.Moisture can cause decay and deterioration to wooden components and excessive water can damage foundations. Regular inspections and constant management is advised.
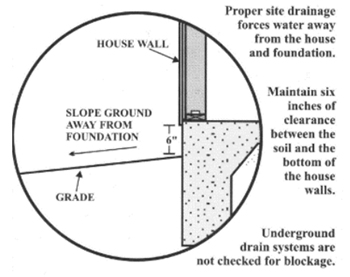
15. Lot Drainage
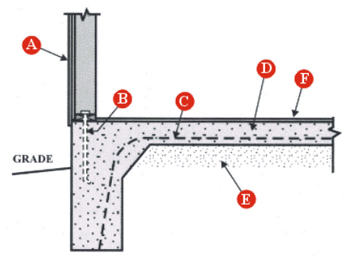
16. Slab On grade
- A. Exterior Wall
- B. Anchor Bolt
- C. Metal Reinforcement
- D. Concrete Slab
- E. Sand or Gravel
- F. Floor Covering
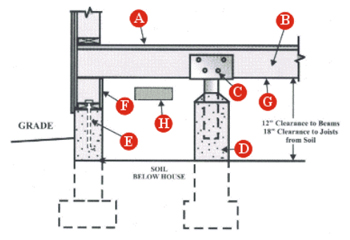
17. Raised Foundation
- A. Floor System
- B. Wood or Steel Beam
- C. Pier / Post Connector
- D. Concrete Pier
- E. Foundation Bolt
- F. Shear Panel
- G. Insulation & Vapor Barrier
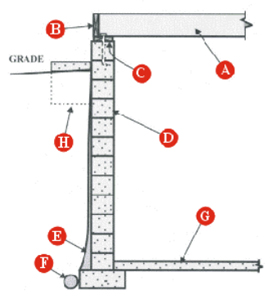
18. Basement
- A. 2" x 10" Floor Joist
- B. 2" x 10" Header
- C. 2" x 6" Sill
- D. Foundation Wall
- E. Waterproofing
- F. Drain Tile
- G. Basement Floor
- H. Window Well
Roof
19a. Asphalt Shingles
19b. Wood Shake & Shingles
20a. Clay & concrete Tile
20b. Slate
20c. Metal & Fibrous
21a. Built-Up Roofing
21b. Single Ply
21c. Foam
22. Exposed Flashings
Plumbing
23. Main Water Line
24. Water Supply Lines
25. Waste Lines
26. Fuel System
27. Water Heater
Heating / Cooling
28 Description
29. Condition
30. Venting
31. Combustion Air
32. Burners
33. Distribution
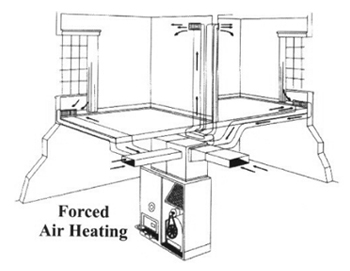
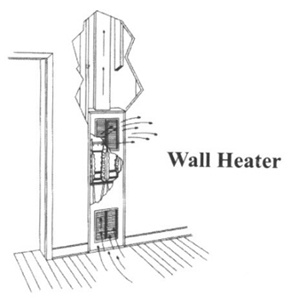
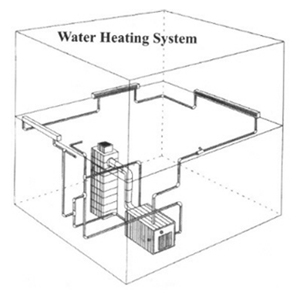
34. Normal Controls
35. Air Filters
36. Heating Notes
37. Evaporate Cooler
38. Air Conditioner
Electrical
39. Electric Service
40. Main Panel
41. Conductors
42. Sub-Panel
43. Panel Notes
44. Wiring Notes
Interior
45. Entry Doors
46. Interior Doors
47. Exterior Doors
48. Windows
49. Interior Walls
50. Ceilings
51. Floors
52. Fireplace
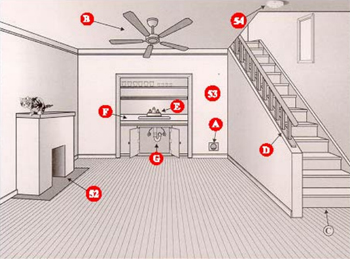
52. Fireplace
53. Interior Features
- A. Central Vacuum
- B. Ceiling Fan
- C. Interior Stairs
- D. Stair Handrails
- E. Wet Bar Faucet
- F. Wet Bar Counter
- G. Plumbing
54. Smoke Detector
55. Laundry
56. Attic
Garage
57. Floor
58. Firewall/Ceiling
59. Ventilation
60. Door to Living Space
61. Exterior Door
62. Vehicle door
63. Automatic Opener
64. Electrical
Kitchen
66. Kitchen Sink
67. General Features
68. Garbage Disposal
69. Range / Oven / Cooktop
70. Dishwasher
71. Special Features
Bathroom
72. Toilet
73. Sink
74. Ventilation / Heat
75. Bathtub
76. Shower
FAQ
General FAQ
The purchase of a home is one of the largest single investments you will ever make. You should know exactly what to expect – both indoors and out – in terms of needed and future repairs and maintenance. A fresh coat of paint could be hiding serious structural problems. Stains on the ceiling may indicate a chronic roof leakage problem or may be simply the result of a single incident. The inspector interprets these and other clues, and then presents a professional opinion as to the condition of the property so you can avoid unpleasant surprises afterward. Of course, an inspection will also point out the positive aspects of a home as well as the type of maintenance needed to keep it in good shape. After the inspection, you will have a much clearer understanding of the property you are about to purchase, and be able to make your decision confidently.
As a seller, if you have owned your home for a period of time, an inspection can identify potential problems in the sale of you home and can recommend preventive measures that might avoid future expensive repairs.Home buyer FAQ
Home Seller FAQ
Inspection reports often identify the same neglected maintenance items. Performing some basic maintenance can help keep your home in better condition, thus reducing the chance of those conditions showing up on the inspection report. To present a better maintained home to perspective buyers follow these tips. Most of these items can be accomplished with little or no cost, while the benefits of selling a well maintained home can be worth the effort.
Serving The East Bay, Alameda & Contra Costa Counties
Fremont | Hayward | Oakland | Berkeley | El Cerrito | Lafayette | Walnut Creek | Concord | Antioch | Danville | San Ramon
Castro Valley | Richmond | Union City | Newark | Pleasant Hill | Dublin | Pleasanton | Livermore | Brentwood | Discory Bay | Surrounding Areas
